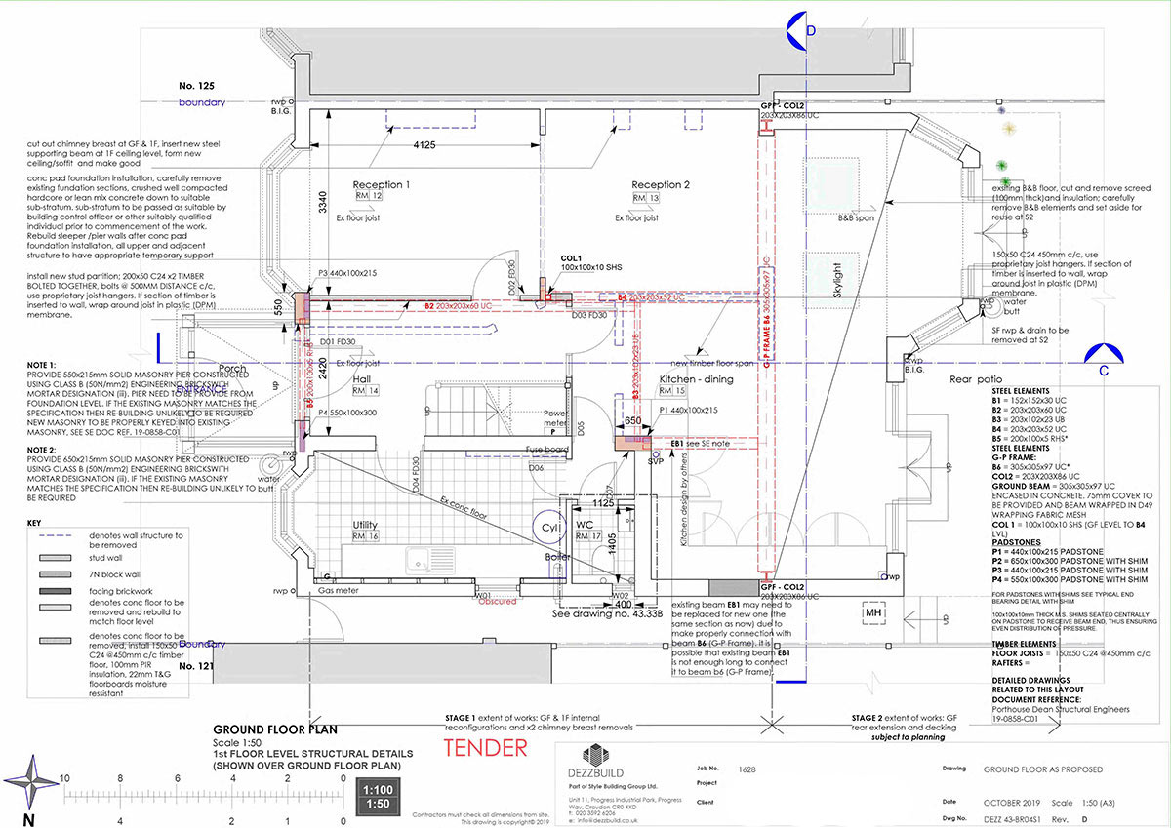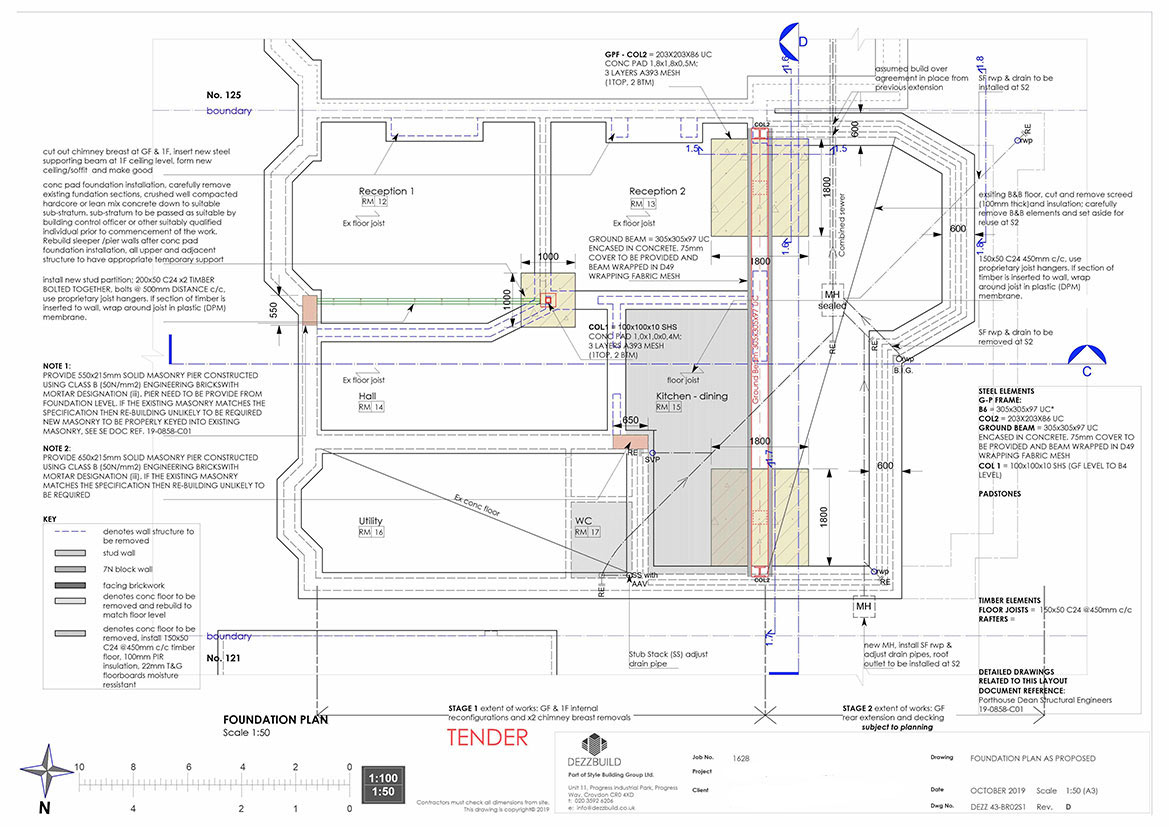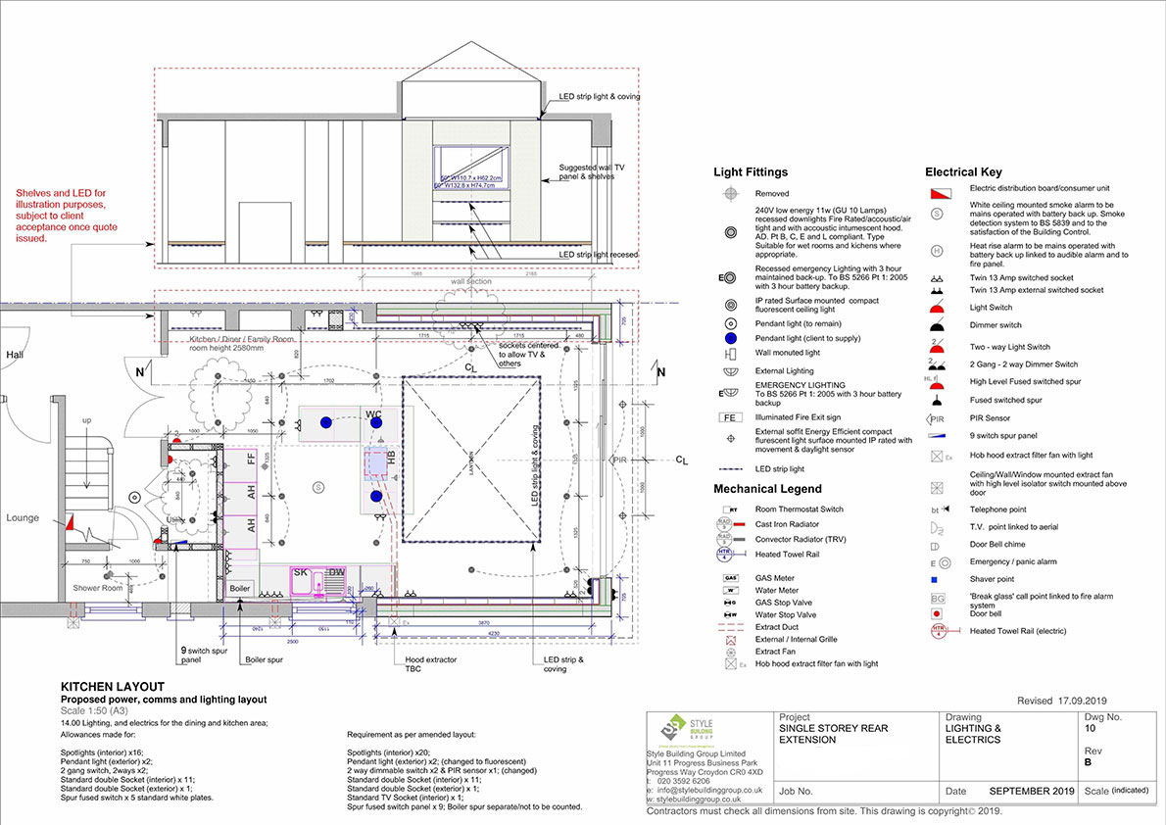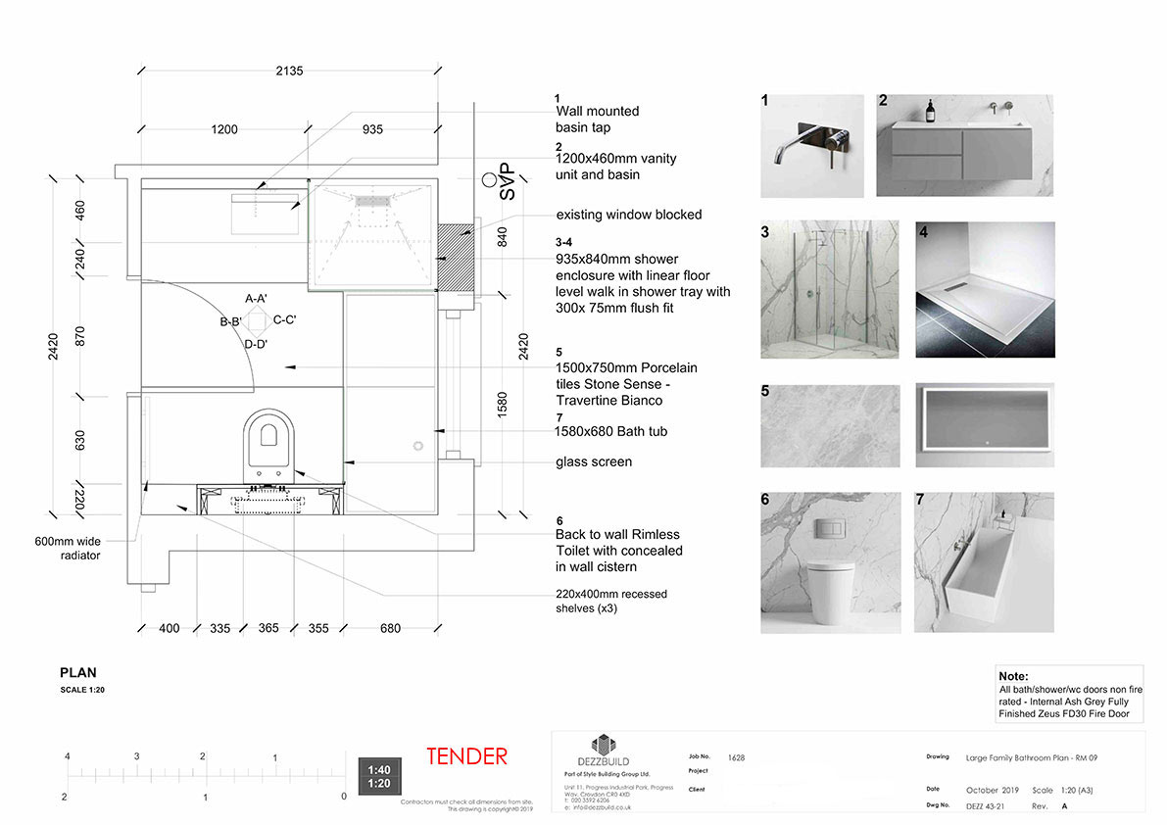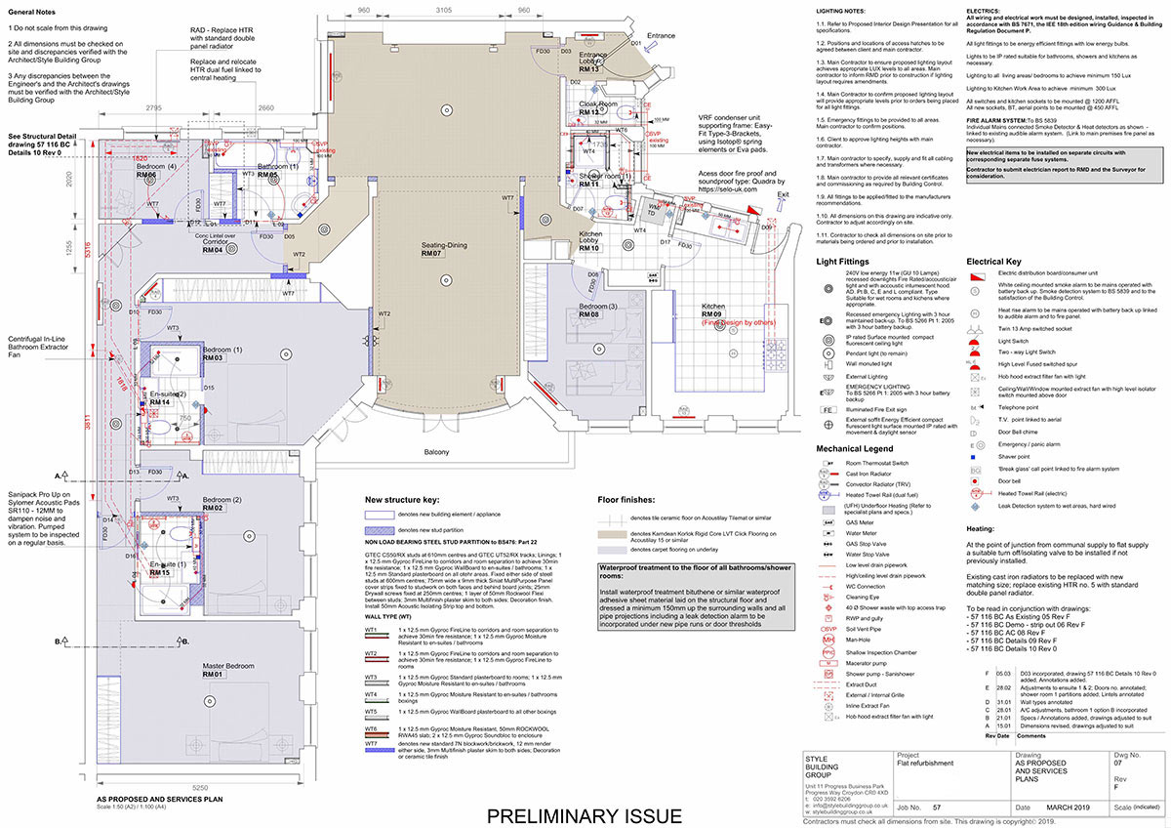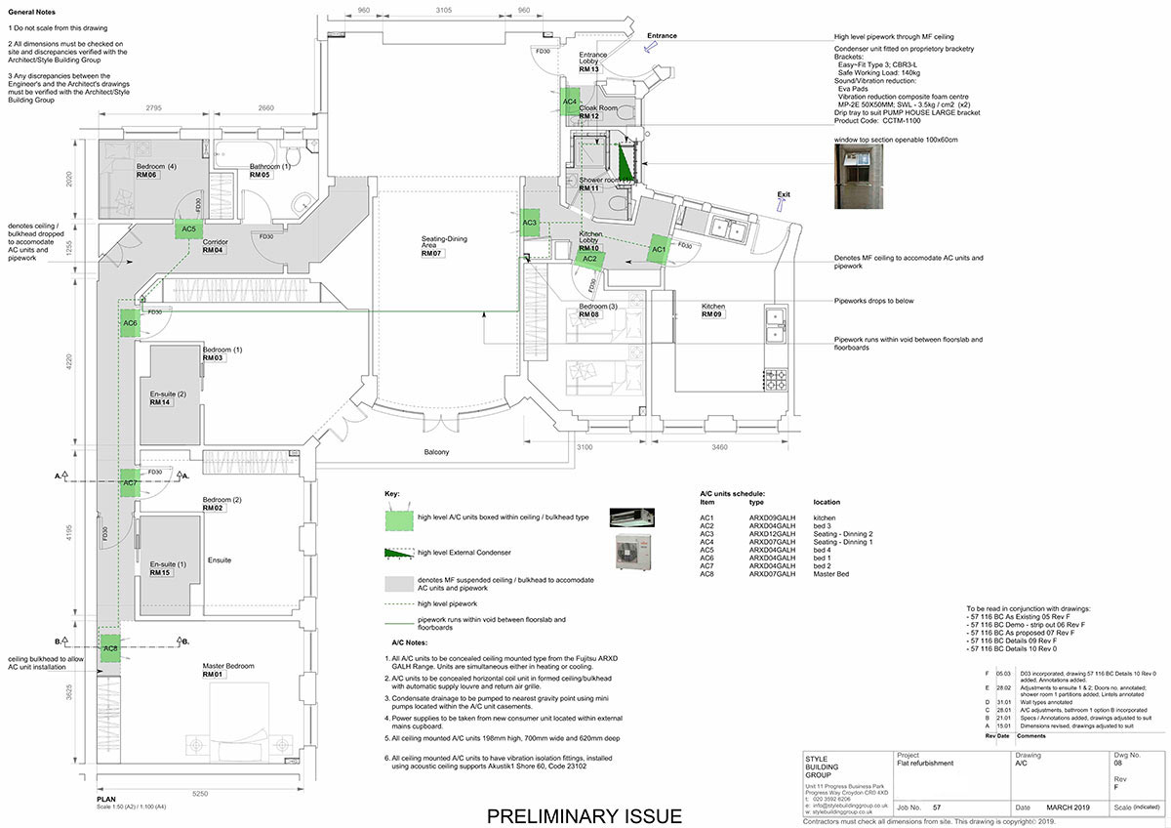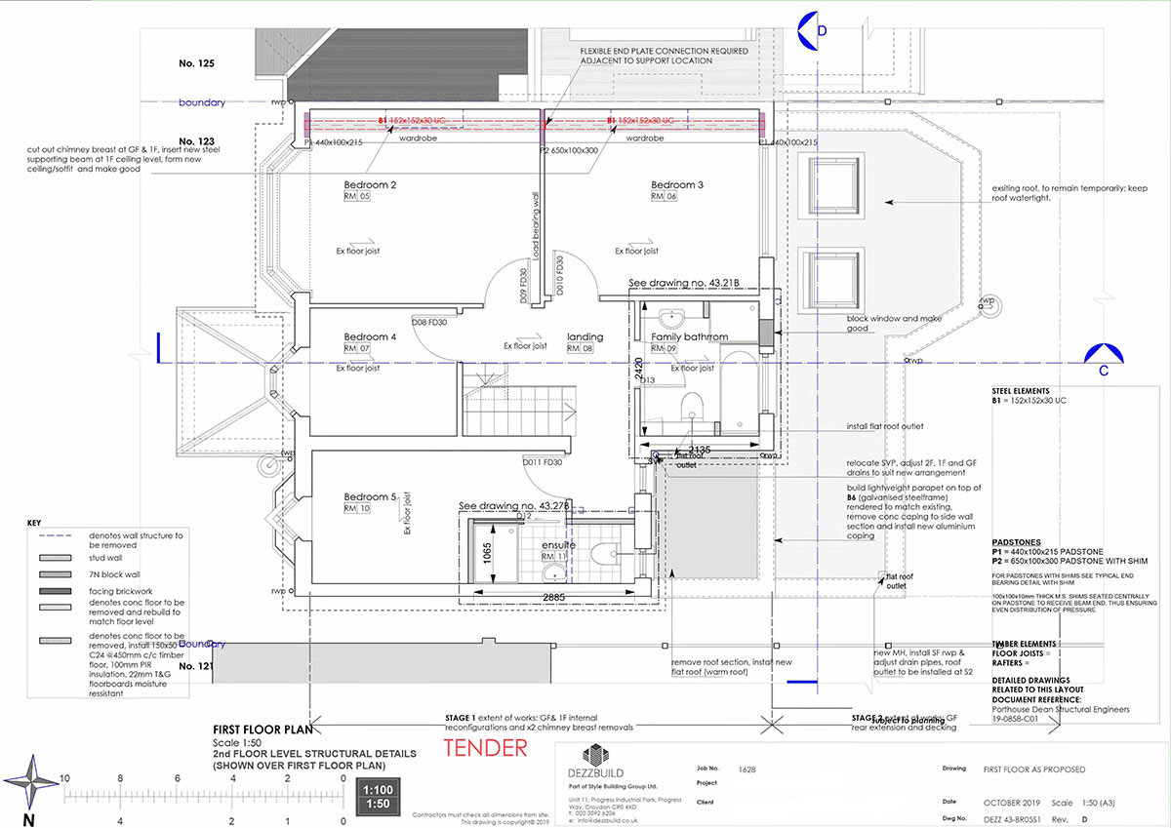Whatever your plans for your home or commercial space whether you want to extend the property or just convert the attic, the full visualisation of your dream home or commercial space will only evolve once your ideas are converted into 2D and 3D design drawings.
There are many architects offering such services, but quite often clients find that working with a company which offers both design and build services allows both parties to develop and evaluate the plans together. Such a close working relationship also gives us the chance to offer the best possible build solutions, saving valuable time, and ensuring we keep to budget and timescale. Therefore we are delighted to be able to offer architectural services for our clients.
Style Building has also developed over the years many strong relationships with professional service providers allowing us to engage structural engineers and party wall surveyors on behalf of our clients to complete the team.
Alternatively, if you have already secured planning permission and have your plans ready, we can prepare the technical construction drawings for Building Regulation approval, and move on to the building works seamlessly.
To find out more about the professional architectural and design services that Style Building offers, please contact us.
Available packages: Silver, Gold, Platinum 3D concept
| Services: | Silver | Gold | Platinum 3D concept |
|---|---|---|---|
| Survey of proposed floor area | ✔ | ✔ | ✔ |
| Budget estimate | ✔ | ✔ | ✔ |
| Cost advice and optimising your budget | ✔ | ✔ | ✔ |
| Flexible appointments | ✗ | ✔ | ✔ |
| Creative design ideas | ✗ | ✔ | ✔ |
| Specialist planning advice | ✗ | ✔ | ✔ |
| Party Wall advice and guidance | ✗ | ✔ | ✔ |
| Follow up meeting & plans | ✗ | ✔ | ✔ |
| Basic measurements | ✗ | ✗ | ✔ |
| Total time spent on advice | 30 min | 60 min | 60 min |
| 3D Visuals | ✗ | ✗ | ✔ |
| Cost | FREE | £100+VAT* | £235+VAT* |
| *£100 + VAT fully refundable within 30 days on Design instruction |



